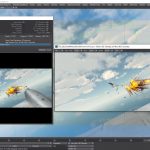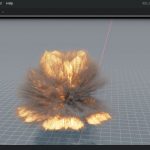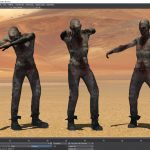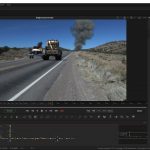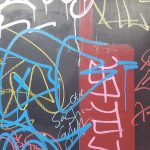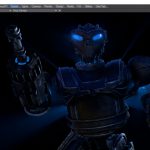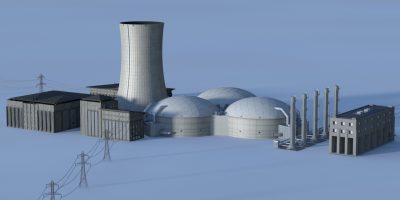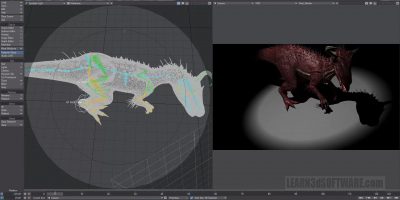House Modeling with LightWave & LWCad [PN]
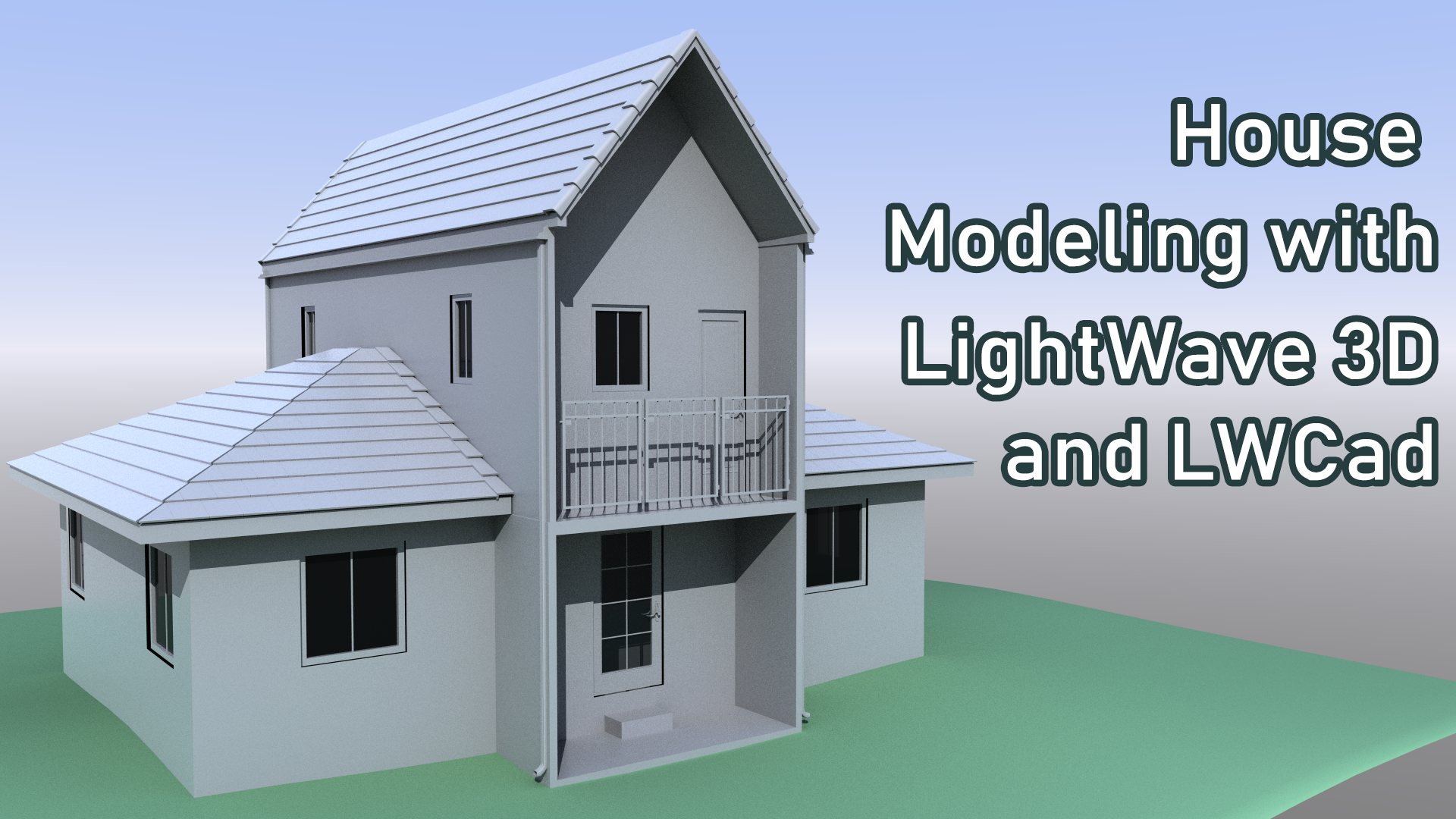 Phil Nolan goes into detail building a house model from scratch using LightWave 3D 2018 and LWCad 5.2. This tutorial assumes you know the basics of LightWave 3D and will go further, getting you into using CAD based tools inside LightWave. You’ll start with included background images to work from and build the house level by level including the interior walls, stairs, windows and doors, a deck, and even a roof with modeled shingles! This tutorial consists of 7 videos that come to more than and hour and a half of training. You’ll also get the finished house model so you can compare your work to the final one. LWCad has a ton of features and this will get you started working with them quickly.
Just $24.95USD
Phil Nolan goes into detail building a house model from scratch using LightWave 3D 2018 and LWCad 5.2. This tutorial assumes you know the basics of LightWave 3D and will go further, getting you into using CAD based tools inside LightWave. You’ll start with included background images to work from and build the house level by level including the interior walls, stairs, windows and doors, a deck, and even a roof with modeled shingles! This tutorial consists of 7 videos that come to more than and hour and a half of training. You’ll also get the finished house model so you can compare your work to the final one. LWCad has a ton of features and this will get you started working with them quickly.
Just $24.95USD
« Meowy Christmas sale now on at Liberty3d.com (Previous News)
(Next News) 5 LightWave Animation Pipelines for Unity »

